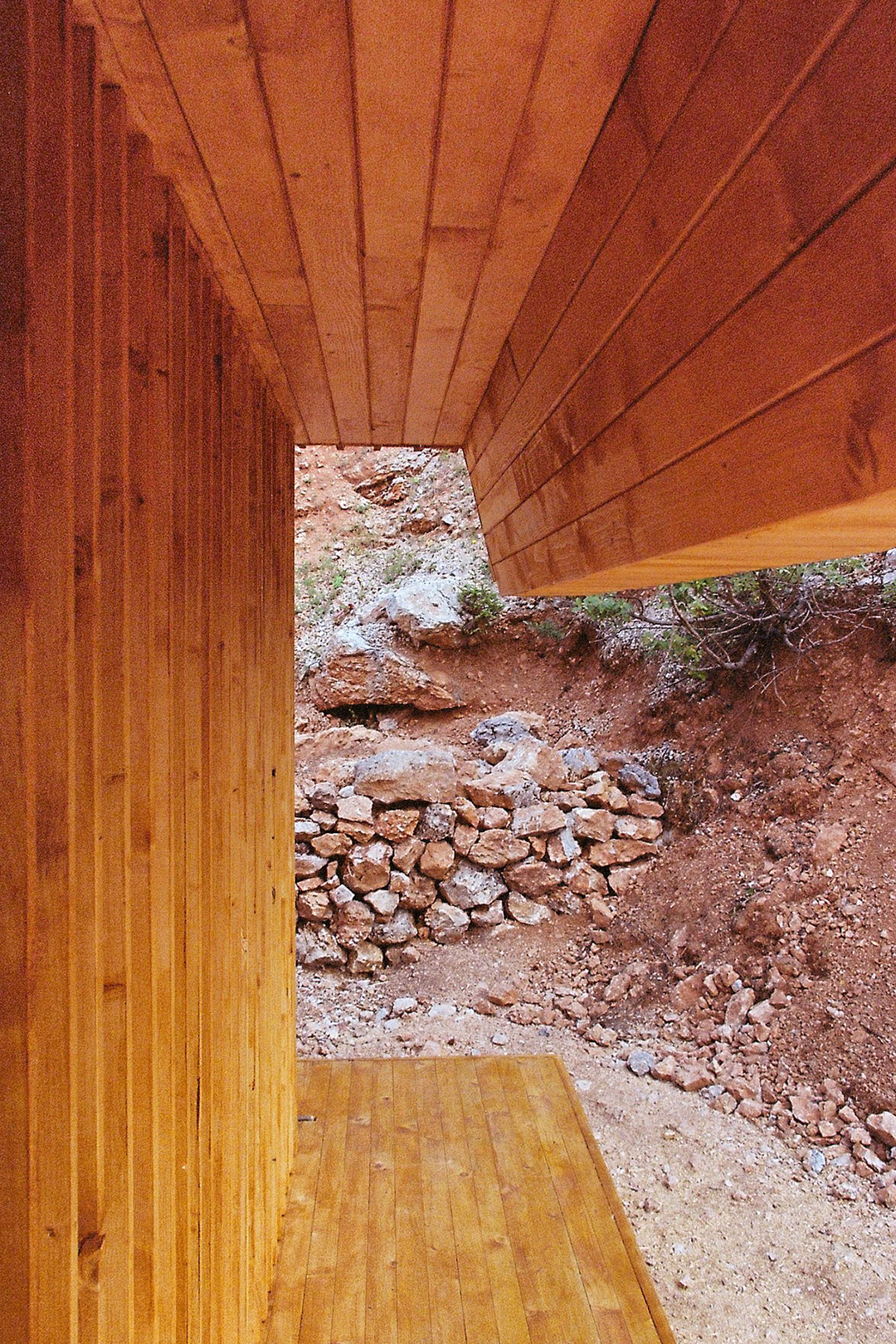K-0803
Hikers Shelter
Developed on the basis of 2nd prize-winning competition entry, the hikers shelter follows the basic architectural idea and shape, which forms an integral interior space with zones for gathering, socialising, dining and sleeping. In its exterior manifestation, it communicates on a symbolic-associative level suggesting its core function — the fist that protects and hides from bad weather conditions, it rises above the ground, leaving the ecosystem almost intact and allowing for the smooth migration and life of the creatures we find in the site.
The body of the building rests dotted on the columns of minimal dimensions through which the load is transferred to the foundation slab, which also serves as a counterweight to the whole structure, securing it from the rising influence of wind. The materialisation of the constructing elements is uniform — the shelter is entirely constructed of wooden beams, columns and planks. The floor is also wooden, while the bindings in the construction are made of steel screws. The door frames are made of square box section steel for functional reasons. The long-side windows are fixed, while the window on the shorter side is sliding and allows for an unhindered ventilation of the interior space. The shelter provides comfort and functionality with its furniture: benches, table, stairs, oil lamp, etc.
The body of the building rests dotted on the columns of minimal dimensions through which the load is transferred to the foundation slab, which also serves as a counterweight to the whole structure, securing it from the rising influence of wind. The materialisation of the constructing elements is uniform — the shelter is entirely constructed of wooden beams, columns and planks. The floor is also wooden, while the bindings in the construction are made of steel screws. The door frames are made of square box section steel for functional reasons. The long-side windows are fixed, while the window on the shorter side is sliding and allows for an unhindered ventilation of the interior space. The shelter provides comfort and functionality with its furniture: benches, table, stairs, oil lamp, etc.
Location:
ME — Žabljak
Status:
Built
Completion:
2012
Project:
2009
Team:
Iva Petković, Marko Radonjić
ME — Žabljak
Status:
Built
Completion:
2012
Project:
2009
Team:
Iva Petković, Marko Radonjić







