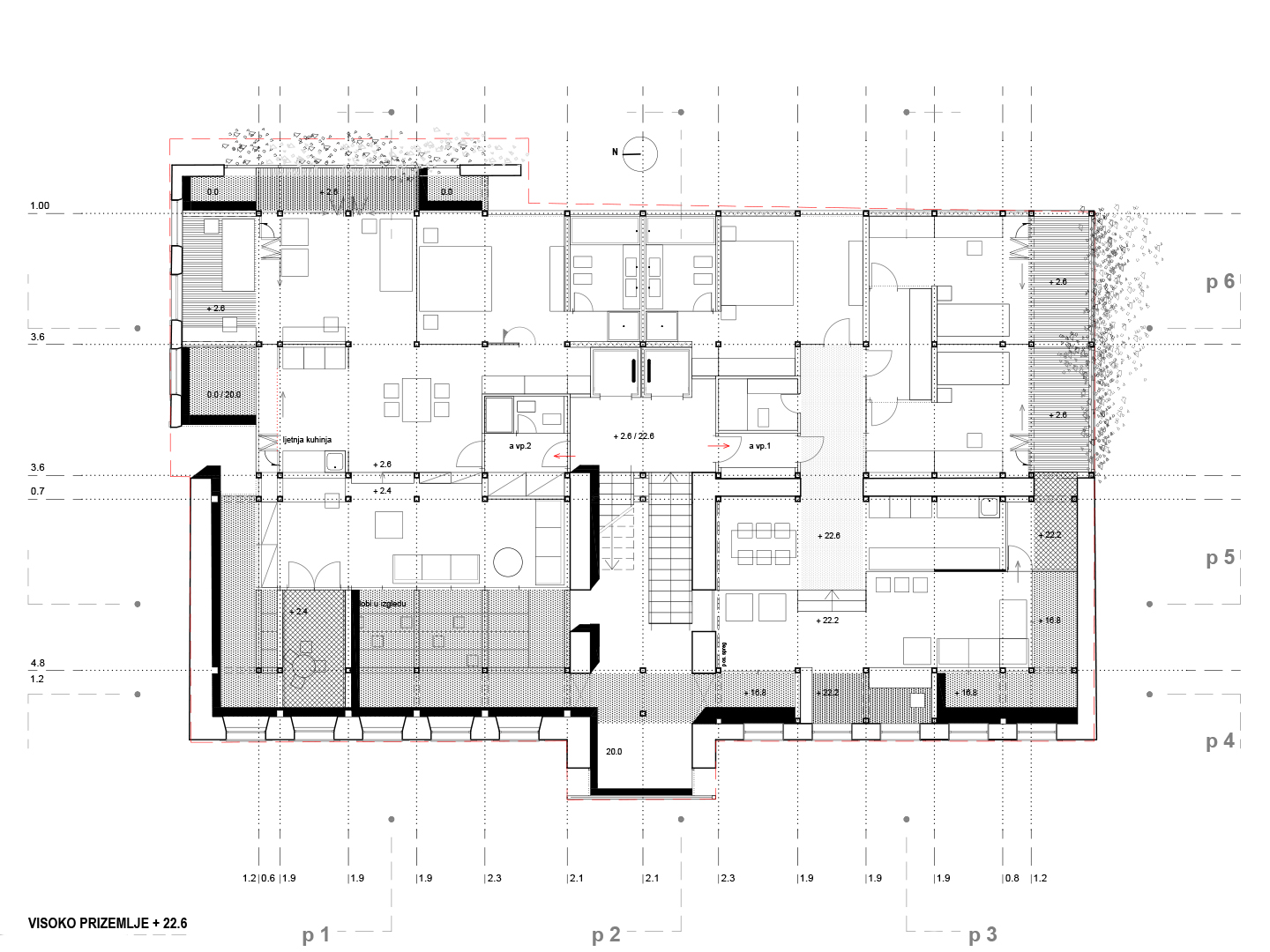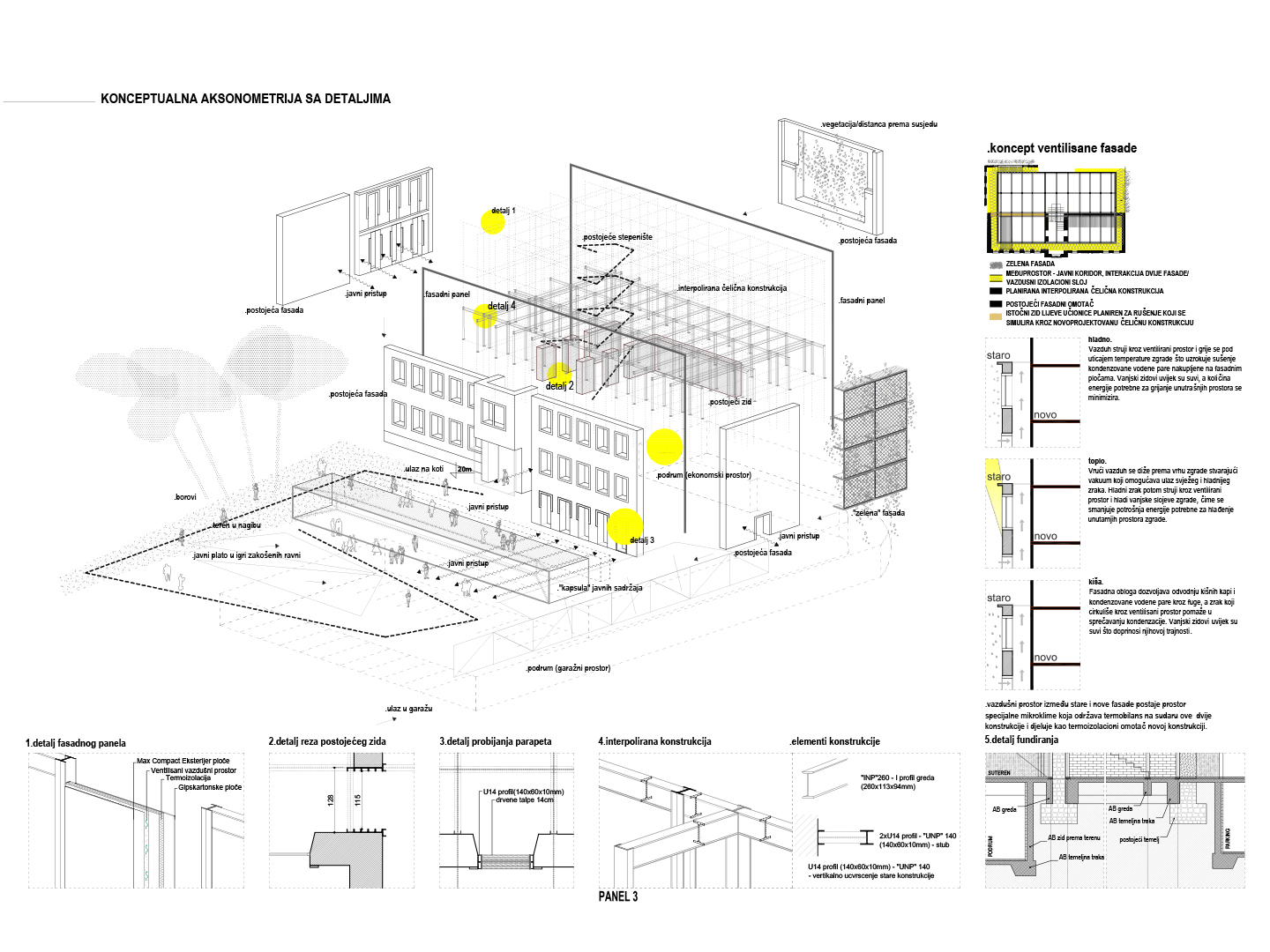K-1411
Old School Hotel
Old School Hotel
How to tackle the concept of the old and what is the quality of interaction with the new? A photo of the old school, its presence and connection to the collective memory of an average citizen is a layer at which the new facility ought to work. Our tendency was to make these two layers — old and new, more independent so that a citizen standing in front of oleanders, as well as the visitors of the hotel can observe a mixed picture. We didn’t want to sacrifice the concept to nostalgia. The basic concept in the design solution was the ratio of the voids and fills. The cavity is the old cladding. The facades connect the outer membrane forming the external dimensions of the building and the image of the object as it was. The space between the outer layer and the new constructive membrane bears the ambient quality and specificity of the apartments, elevating it to a new level of luxury and authenticity.
The basic concept in the design solution was the ratio of the voids and fills. The cavity is the old cladding. The facades connect the outer membrane forming the external dimensions of the building and the image of the object as it was. At points where there is no fundamental reason to preserve the cover, it is replaced by a green wall that considers the needs such as protection from the sun (south) and distance from a neighbour (east). Thus formed layer makes up the outer belt where we propose to insert a new object but rather as an internal structure, lattice with a system of panels (large canvases) on the longitudinal sides, but as a solid object with the new weight. The space between the outer layer and the new constructive membrane becomes the main carrier of the ambient quality and specificity of the apartments, elevating it to new level of luxury and authenticity. On the other hand, the zone of interaction between the old and the new forms a thermal insulation zone — passive elements of bioclimatic architecture — and develops the concept of living through a modern interpretation of Mediterranean elements such as loggia, summer kitchen, pergola and tinted walls…
The basic concept in the design solution was the ratio of the voids and fills. The cavity is the old cladding. The facades connect the outer membrane forming the external dimensions of the building and the image of the object as it was. At points where there is no fundamental reason to preserve the cover, it is replaced by a green wall that considers the needs such as protection from the sun (south) and distance from a neighbour (east). Thus formed layer makes up the outer belt where we propose to insert a new object but rather as an internal structure, lattice with a system of panels (large canvases) on the longitudinal sides, but as a solid object with the new weight. The space between the outer layer and the new constructive membrane becomes the main carrier of the ambient quality and specificity of the apartments, elevating it to new level of luxury and authenticity. On the other hand, the zone of interaction between the old and the new forms a thermal insulation zone — passive elements of bioclimatic architecture — and develops the concept of living through a modern interpretation of Mediterranean elements such as loggia, summer kitchen, pergola and tinted walls…
Location:
ME — Tivat
Status:
Competition entry, 2nd prize
Project:
2014.11
Team:
Iva Petković, Anđelka Badnjar Gojnić, Marko Radonjić
ME — Tivat
Status:
Competition entry, 2nd prize
Project:
2014.11
Team:
Iva Petković, Anđelka Badnjar Gojnić, Marko Radonjić













