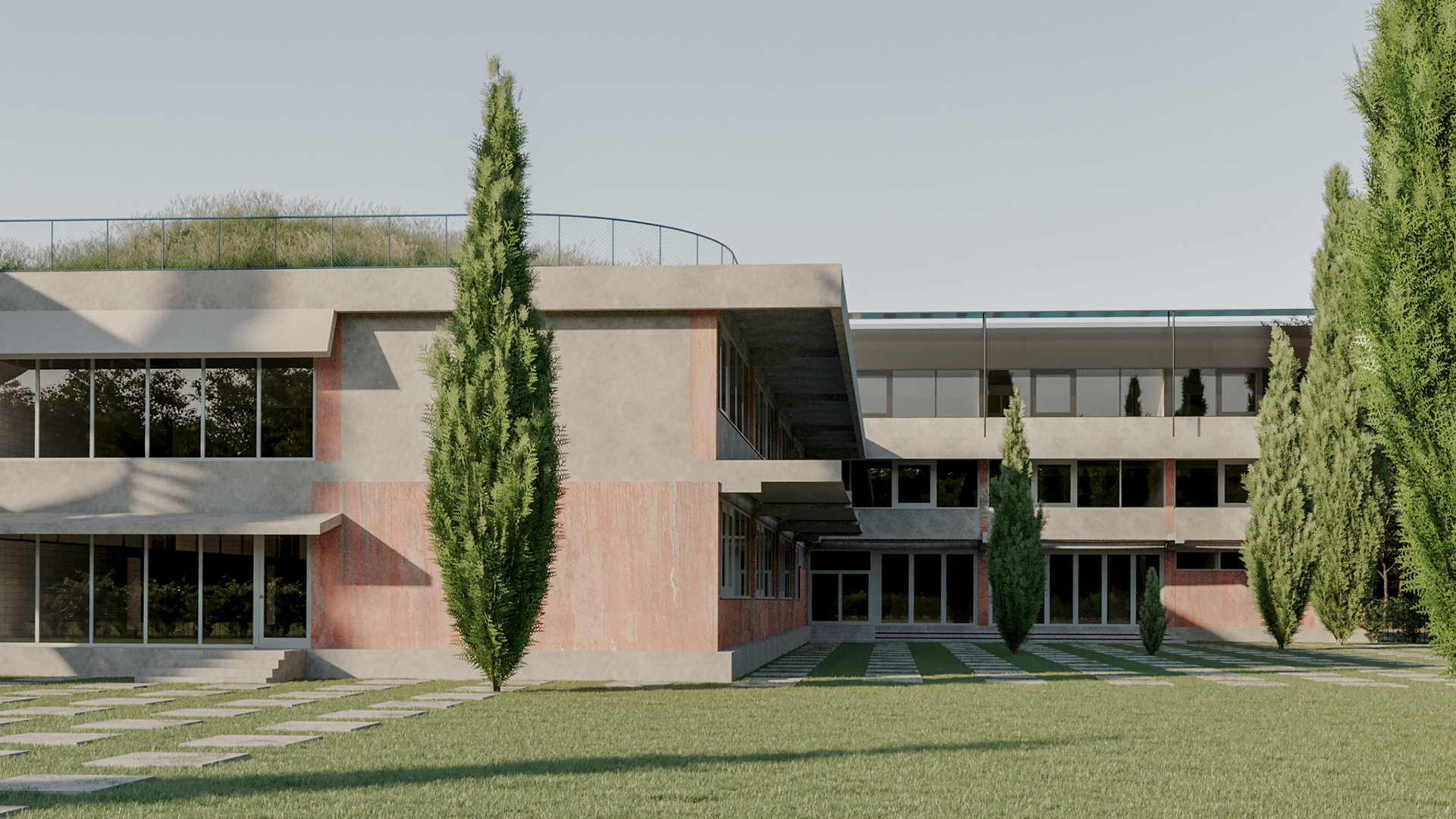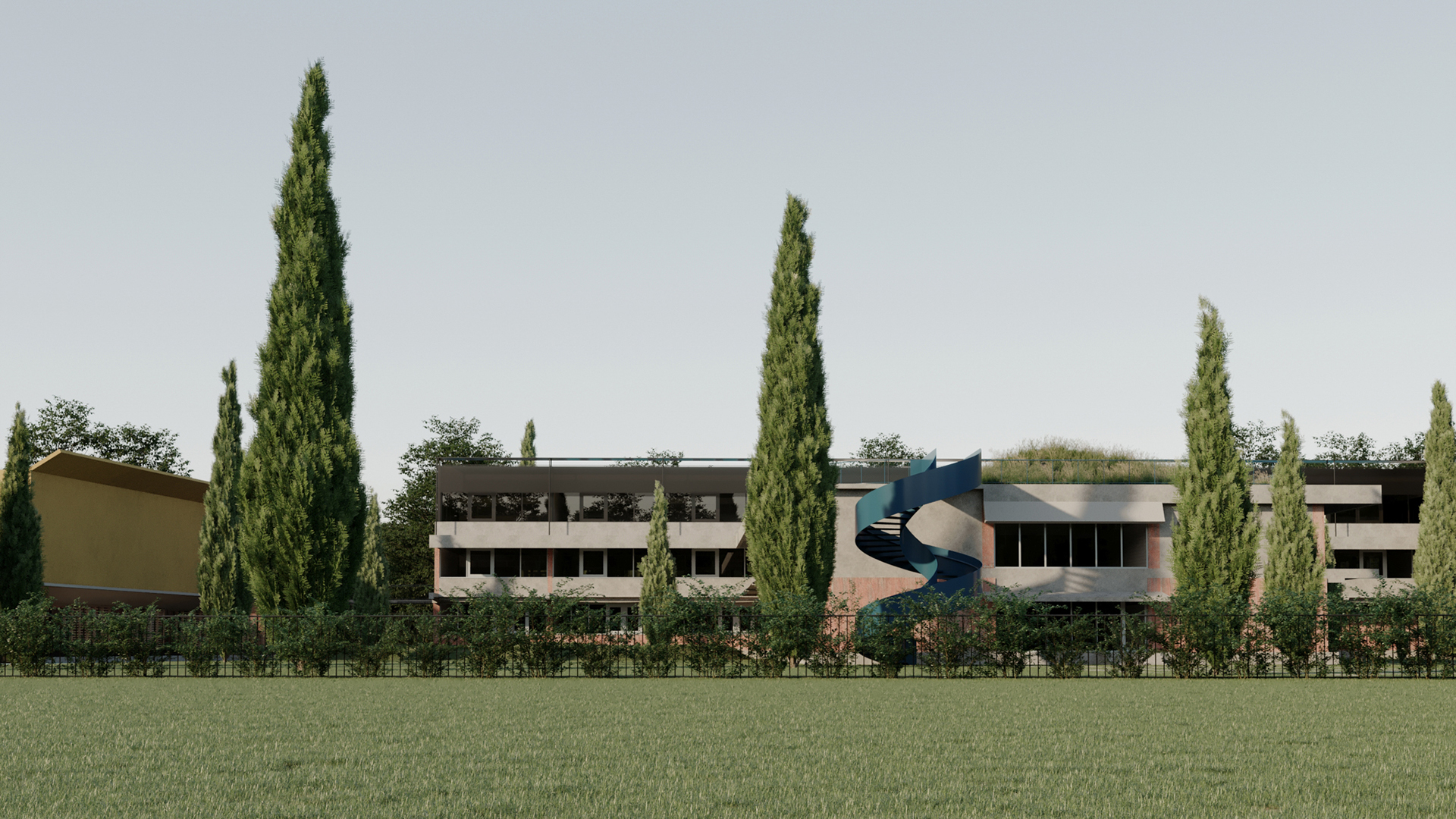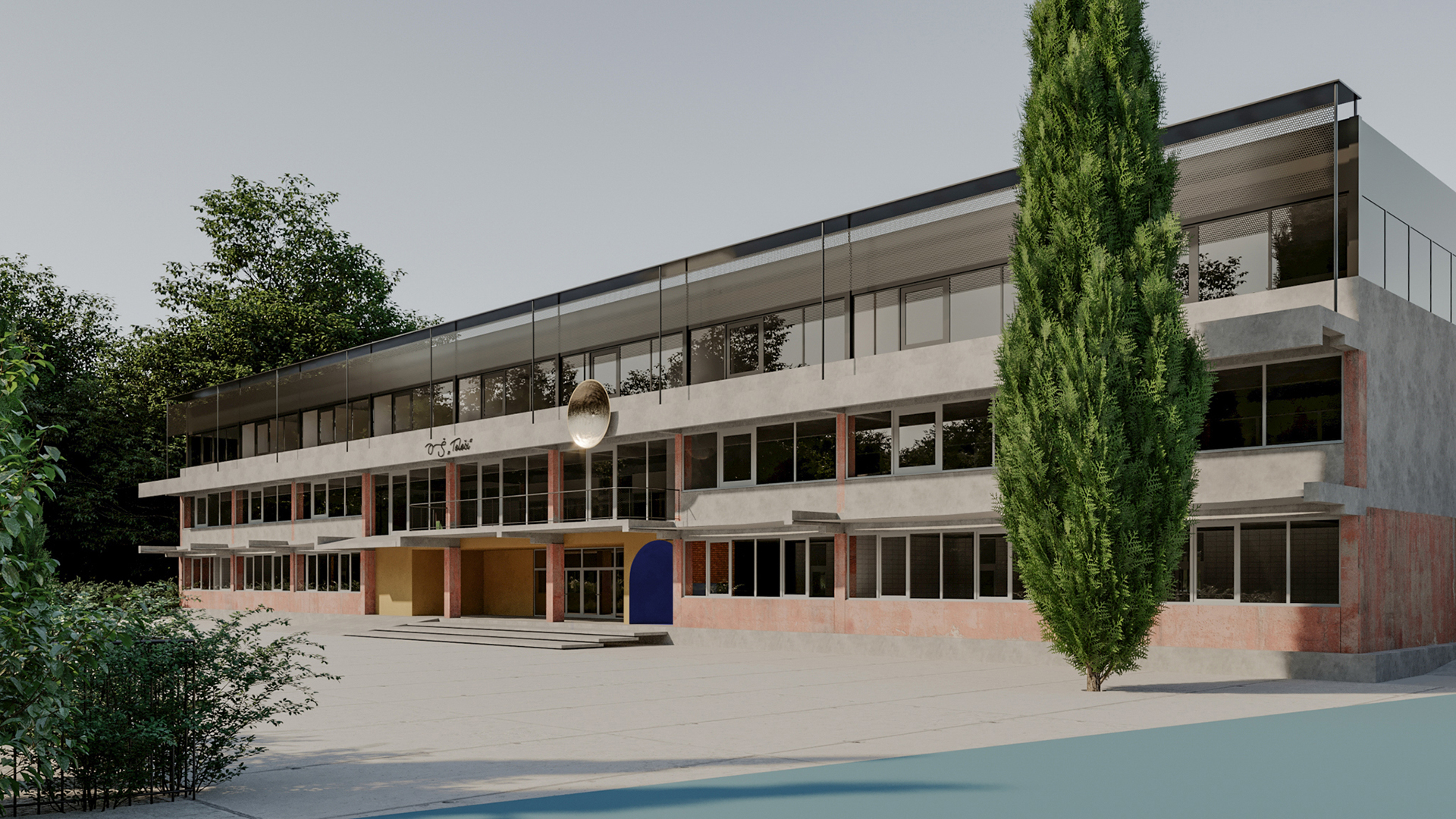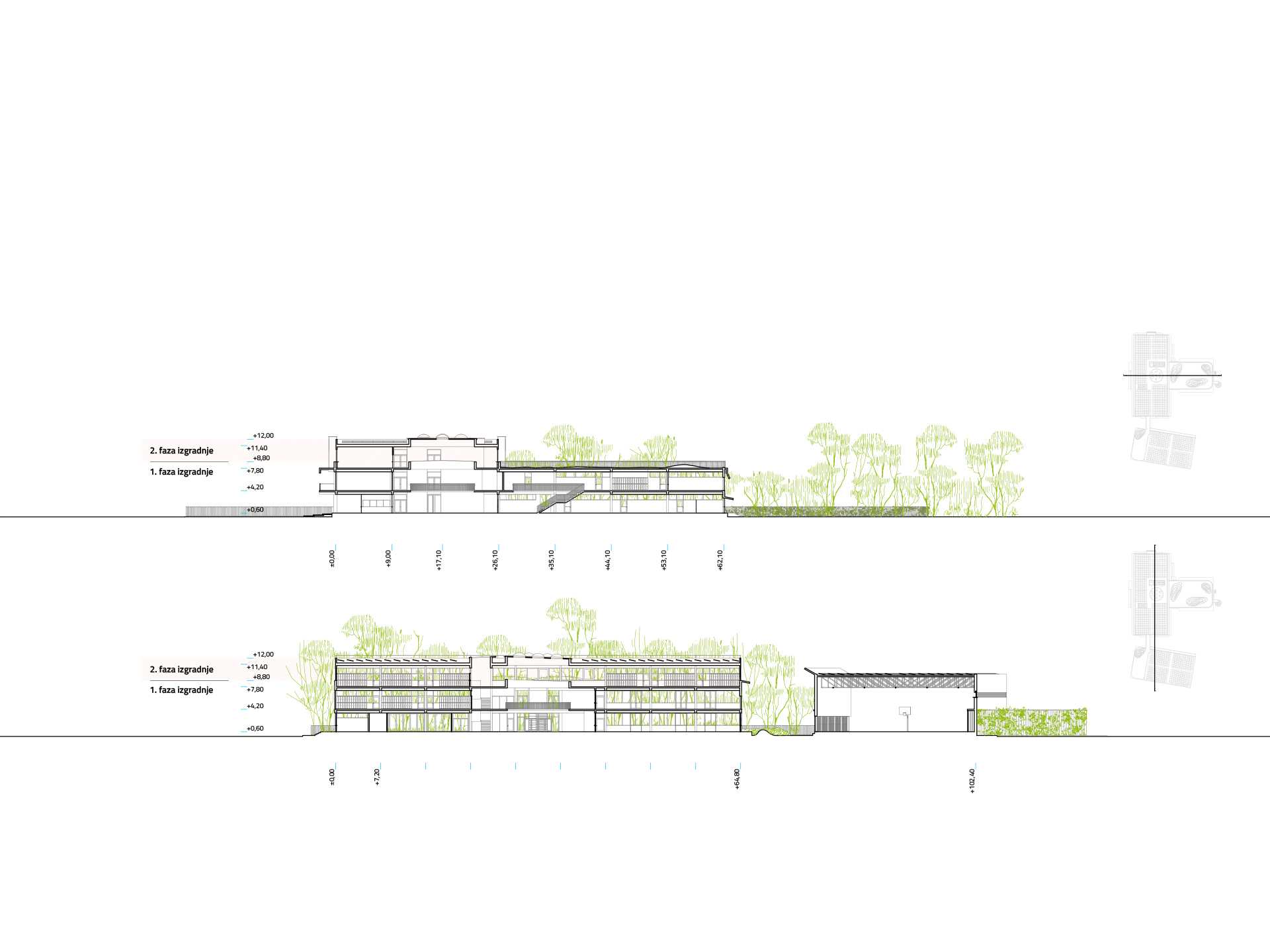K-2001
Tološi
Primary School Tološi is designed as a group of clusters depending on children age, with all the necessary contents within the given subunits, which allow for seamless functionality and connectivity with other spaces. Clusters have a certain amount of autonomy that allows pupils and teachers to feel at home. Each cluster consists of: an inner hall, classrooms, space for individual work and a sanitary block, while the adjacent staircase provides a direct connection to the entrance of the building. This inner hall differs from the main hall in terms of age and intimacy. It has the ability to transform as an open learning landscape.
The classrooms are separated from the hall by wall partitions, which, depending on age, allow for a different level of intimacy. Thus, in the first school cycle, barriers to the lobby are actually invisible barriers that separate the classrooms from the public space. In the second cycle, once they have gained some security and independence, their separation from public space is reduced to two glass panels (fixed-wing doors on the side), while in the third cycle, the interior of the classroom is reduced significantly to only one glass door wing and cornice, just like in the second cycle. Each of the clusters, directly or via the staircase is connected to the exit, has a connection to the yard, and represents a large playground that forms multiple zones without formal divisions. So the interior of the building is actually pouring out, so the halls become outdoor classrooms - a square or a park. The children are allowed direct contact with the land, grass and forest.
As part of the concept of energy efficiency, a solar power plant is planned to be installed on the roof of the school building and gymnasium in order to produce electricity. Roof gardens also contribute to the overall insulation of the building, and are also a demonstrative model for the integration of ecology and construction technology.
The classrooms are separated from the hall by wall partitions, which, depending on age, allow for a different level of intimacy. Thus, in the first school cycle, barriers to the lobby are actually invisible barriers that separate the classrooms from the public space. In the second cycle, once they have gained some security and independence, their separation from public space is reduced to two glass panels (fixed-wing doors on the side), while in the third cycle, the interior of the classroom is reduced significantly to only one glass door wing and cornice, just like in the second cycle. Each of the clusters, directly or via the staircase is connected to the exit, has a connection to the yard, and represents a large playground that forms multiple zones without formal divisions. So the interior of the building is actually pouring out, so the halls become outdoor classrooms - a square or a park. The children are allowed direct contact with the land, grass and forest.
As part of the concept of energy efficiency, a solar power plant is planned to be installed on the roof of the school building and gymnasium in order to produce electricity. Roof gardens also contribute to the overall insulation of the building, and are also a demonstrative model for the integration of ecology and construction technology.
Location:
ME — Podgorica
Status:
Competition entry
Project:
2020
Team:
Marko Radonjić
Visualisation:
Dragan Mirković
ME — Podgorica
Status:
Competition entry
Project:
2020
Team:
Marko Radonjić
Visualisation:
Dragan Mirković












