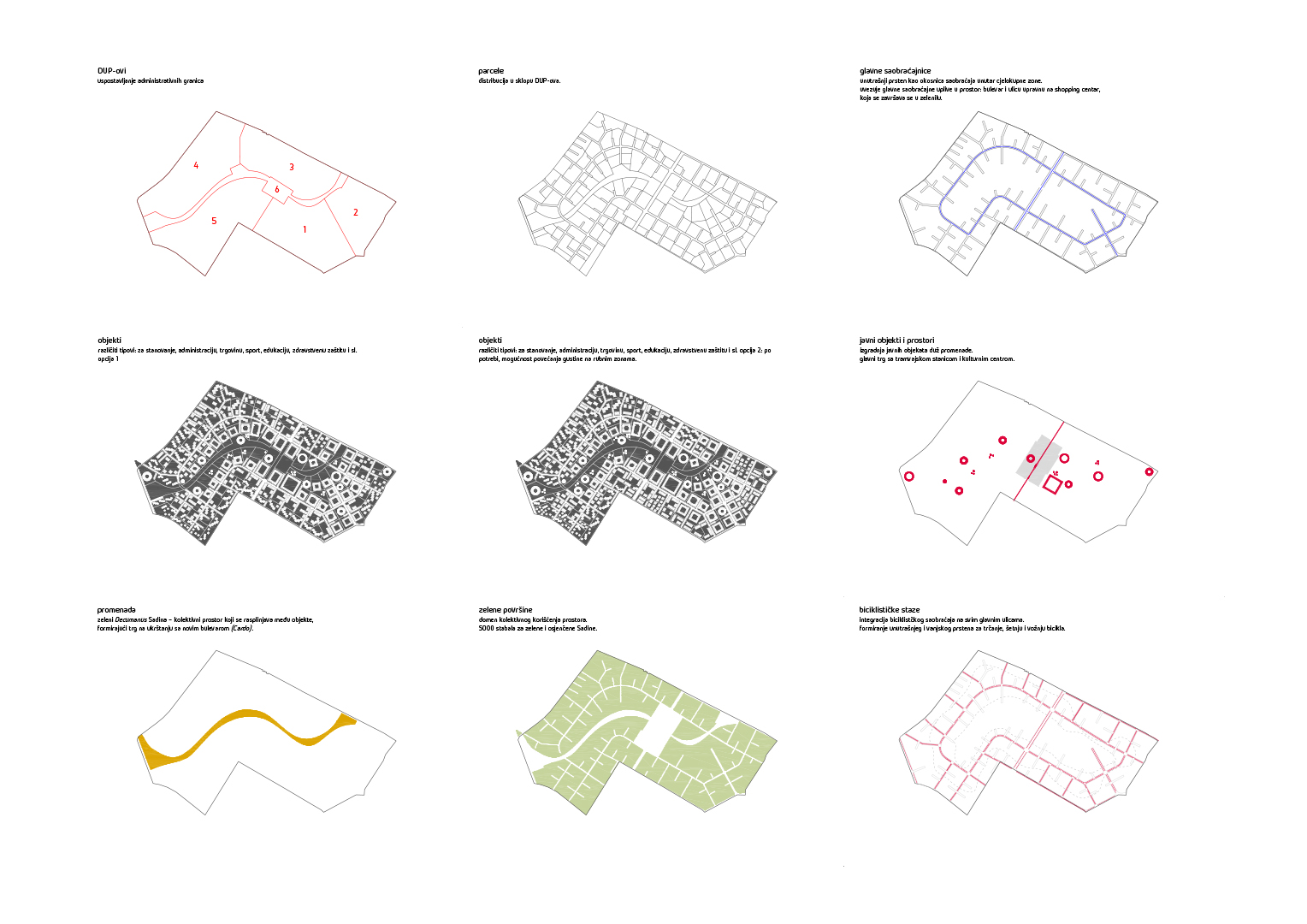K-1806
Sadine
The project is based on the specific landscape and urban qualities of Podgorica. Given the fact that each district appears detached, the fragmented city shares common relationship with the landscape. Morača river cuts softly through the urban structure via north-south axis, while the mountains are identified as distant, although noticeable frame of the city. No matter where one stands in the city, he/she is embraced by the forces of geology. Along the streets, the trees grow reaching higher floors and offer a lush shadow landscape countering sun rays.
Perhaps it’s not the infrastructure that is the key to a successful city, but rather a harmonious synergy between the city, its buildings and landscape. Therefore, the ambition of the proposal is to create a strong and main robust landscape grip that places Sadine within a larger urban scale. An east-west central and urban promenade stretches throughout Sadine, which merges the area with the park to the east and the vineyard to the west.
Perhaps it’s not the infrastructure that is the key to a successful city, but rather a harmonious synergy between the city, its buildings and landscape. Therefore, the ambition of the proposal is to create a strong and main robust landscape grip that places Sadine within a larger urban scale. An east-west central and urban promenade stretches throughout Sadine, which merges the area with the park to the east and the vineyard to the west.
Location:
ME — Podgorica
Status:
Competition entry
Project:
2018.06
Team:
Peter Andersen, Marko Radonjić, Ivana Mihaljević (SOLGEIG DARA DRAŠKO);
Thomas Høyer, Julius Nielsen
(HØYER NIELSEN ARKITEKTER)
ME — Podgorica
Status:
Competition entry
Project:
2018.06
Team:
Peter Andersen, Marko Radonjić, Ivana Mihaljević (SOLGEIG DARA DRAŠKO);
Thomas Høyer, Julius Nielsen
(HØYER NIELSEN ARKITEKTER)






